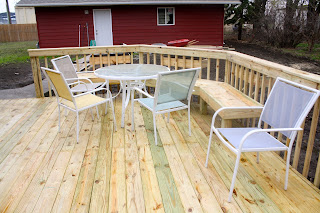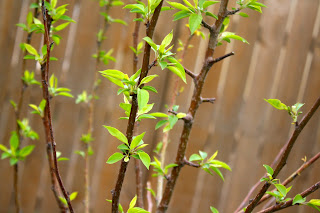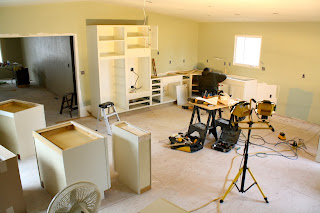The trees are blooming, birds are singing, and hammers are pounding. We live in a giant construction zone right now, and though it's loud at times, it's the sound of life in the valley.
While we were certainly blessed to be back in our home before Thanksgiving, I had to come to terms with the fact that not much would get done at our house for the next four to five months. The basketball season starts in December, which has Perry out on the road reffing nearly every day of the week.
So, over the course of those four months, I sat at home with the kids, staring at all of the unfinished projects and making a mental list that seemed to grow by the second.
It's time to start crossing those items off the list.
First up, a new fence between our house and the neighbor's house. Ahhh...privacy. It's a wonderful thing.
 |
| Perry and our neighbor, Joe, built this! |
 |
| Pay no attention to the piles of garbage! |
Prior to the flood, we had a horrible concrete patio in our back yard. It was cracked and heaving and altogether...hideous.
At first, we considered stamped concrete, but it didn't solve the problem of making the patio door handicap accessible for Natalie's wheelchair. So, we moved on to Plan B...a deck. Since there are approximately twenty contractors in our neighborhood at any given time, it's easy to find the skilled laborers required for such a project. Thanks to our neighbors, the Duchscherers, for finding a great contractor to build their deck! (We stole them!) :)
 |
| The deck is done! |
 |
| A handicap accessible sidewalk for Natalie leading to the deck |
 |
| Cute little footprints in the sidewalk |
 |
| The new seating area |
 |
| Built in bench |
 |
| The deck comes right up under the patio door...easy access for Nat! |
 |
| Built-in planters |
 |
| Lots of room for fun get togethers! |
Have you ever read the children's book, "If You Give a Mouse a Cookie"? For those who haven't, it's about how one thing can lead to another. If you give a mouse a cookie, he's going to ask for a glass of milk. Well, if you give Melissa a new deck, she's going to ask for some new deck furniture. Be prepared, husband.
Meanwhile, we're still dealing with a mud pit for a yard. There's still much to do, but we needed to finish the construction projects first. Landscaping will be a chore. Unfortunately, all of our shrubs died in the flood.
 |
| All of the shrubs are dead, but the ash tree is ready to bloom! |
A few weeks before the flood, we planted two little trees in the back yard; a spring snow crab and a honeycrisp apple tree.
 |
| Spring snow crab on the left, Honeycrisp apple tree on the right |
We couldn't believe it when we saw leaves appearing on our snow crab tree this year! It was nearly covered in water for weeks last year. What a resilient tree!
The green is coming back to Green Valley...slowly but surely. It's going to be a much happier summer around here.






































