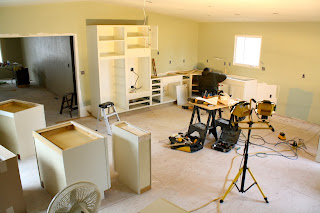It's all coming together now! All of those decisions that were made weeks ago from tiny little samples are magnified as they are brought to life in our home. On Thursday, our kitchen cabinetry installation began. We went through Minot Sash & Door for the cabinets. Sash & Door goes through a company called Midcontinent Cabinetry for the prefabricated stuff that we used, mainly because it's much less expensive, but also because it arrives in three weeks instead of three months.
Just because they're pre-fabricated doesn't mean you don't have a plethora of choices for your cabinets, so this was a somewhat difficult decision for me. I've always loved the look of white cabinets, but I also like dark cherry cabinets. In the end I referred to a designer, whose blog I follow, who noted that white cabinets are timeless...so true. So, it's antique white painted maple. Love it.
I also love the cabinets that will frame the kitchen window; however, I'm still undecided as to whether the glass in the pane will be clear, frosted, patterned, etc. I don't have to decide right now, I guess.
Here's the lazy susan that I'm hoping will actually work, as opposed to the old lazy susan which collapsed from the weight of two tomato soup cans.
More work being done by our cabinet guy, who is super friendly and is doing a fabulous job. As a bonus, English is his first language. After having the drywall guys repeat a single response for the fifth time, I told him that I am simply used to Norwegian accents around these parts. I don't think he understood what I said.
There are lots of nooks and crannies for Calvin to hide in these days. He is currently standing where our dishwasher will be---oh, I can't wait to have a dishwasher again!
As of Friday night, this is how the kitchen looked. There are still lots of adjustments to be made and doors to be added. The island will go in following the flooring installation.
Here's a look at our bathroom vanities--same style, but with an espresso stain instead of antique white paint.
Dad is working hard here painting our new walk-in closet. Oh, how nice it will be to have a grown up closet.
Perry is painting our bedroom here. My friend Maria noted that this color, which is also in the living room and hallway, looks like coffee with creamer. Yum, I like it even more now. It'll just feed into my coffee addiction.
There's still much more painting to do. It seems neverending, but we've made a pretty huge dent thus far. I have a couple of fun projects for the kids' rooms that I'll share with you in the week to come.
When will we move in? Well, my best guess at this point is 2-3 weeks. I miss home so much and I can't wait to be sleeping in our bedroom and returning to a somewhat normal life.














































