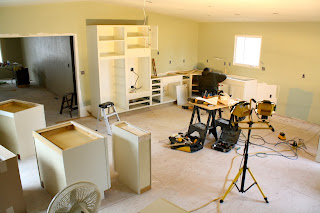Follow Calvin on a tour of his new and improved home sweet home!
The first layer of taping is done and texture should be finished by Saturday. After that, it's PAINT, PAINT, PAINT AND MORE PAINT. Wow! That means I have to pick out colors. I'm such a procrastinator.
This is what you see when you come through the front door. The fireplace no longer stands in the middle of the house. It has been replaced by a wall, which I am so excited to decorate with family photos. I have a few of them. ;)
Here you are looking back to where I was standing in the last picture. The angled door is the door to Natalie's new and larger room. I love how the angled door looks, and it will be so functional for wheelchair access.
This is looking down the hallway from the bedroom area. We lost a big hall closet in the remodel...but it was worth it because it became part of our master bedroom's closet!
Calvin is checking out the electrical wiring. He is quite intrigued by this, which comes as no surprise to this mommy, who spends most of her time telling Calvin to "STAY AWAY FROM THE OUTLETS!"
Maybe bringing Calvin here today wasn't such a great idea...he left his fingerprints (quite literally) in the house. This is wet joint compound. I quickly tried to fix it---hopefully the workers don't notice!
Calvin is standing in his bedroom. I get really sad when he's in his room for some reason. He is missing out on 6 months of his life in this room. I often wonder what he's thinking when he's in our house...if he remembers it or is just confused. I get the feeling that he remembers it when he looks out the front window.
If you know me well, you know that I detest overhead lighting. It's all about lighting, people. I need all the help I can get. Well, there is one exception to the overhead lighting rule---RECESSED LIGHTING. It makes ya look purdy. That's why it was a priority on my list for the electrical work. Yippee...recessed lighting, dimmers...I may not need to wear makeup ever again. BAHAHAHAHA. Yeah, right.
On to the mudroom and garage. This room was pretty much hideous before with its wood paneling and commercial grade carpet that had seen better days. It already looks a million times better.
Ditto for the garage, which had some pretty beat up sheetrock pre-flood. It looks all nice and new now. It's like our house got a facelift, a tummy tuck, the whole works!
And now...for our most favorite room in the house---THE FAMILY/GREAT ROOM! No more ugly wood beams and outdated kitchen cabinetry...everything is now designed around how we live. The old wood burning fireplace needed to come out along with everything else, but I wasn't willing to say goodbye to a fireplace altogether. It's kind of the anchor in the room. So, we put in a gas fireplace instead, which is much more practical, and also a great heat source. In the winter, we can turn it on and spend most of the day in the family room, which we do already. I also don't have to worry about cleaning out a fireplace. Yesssssssss.
Our patio door lost one panel--which is okay with me. It makes much more sense to have a two door patio door---three doors took up too much wall space.
The kitchen area. I get a warm and fuzzy feeling when I think about all of the wonderful things I'll have in my kitchen. You'll see it all next week!
Okay, this brings me to something I've wanted to share with you for quite some time now. This is a difficult process for us, as it is for everyone else in Minot. We'd all love to give all the new stuff back if we could just have our old Minot back, full of green lawns and living in our own homes. I wish we could erase 2011 from our memories, but we can't. Every day we wake up realizing that we're not home. It's sad, but we are fortunate in that we plan on staying in our home for the rest of our lives.
That is why we had some big choices to make along the way when it comes to finishes in our house. We're not preparing our house for sale, we're preparing it for us. We've been blessed to have friends and family help us with so much thus far, and that's why we were able to do some special things for us to enjoy. We needed to get a new oven and cooktop, which were left behind in the flood, but with new cabinets, a new oven and new cooktop, our old duct-taped fridge would have looked strange, so we got that. When we're looking at flooring, we need something that's wheelchair-friendly and will last for decades, so we're doing hardwood instead of laminate. I want to share this with you because when you see the finished product, I don't want you to think we're living the high life thanks to the generosity of others. We're simply trying to make sure we're putting in the things that will last, but with a steady eye on our budget.
Okay, that's all I have for today, but there's much more to come. We'll start getting into the fun stuff soon!
























































